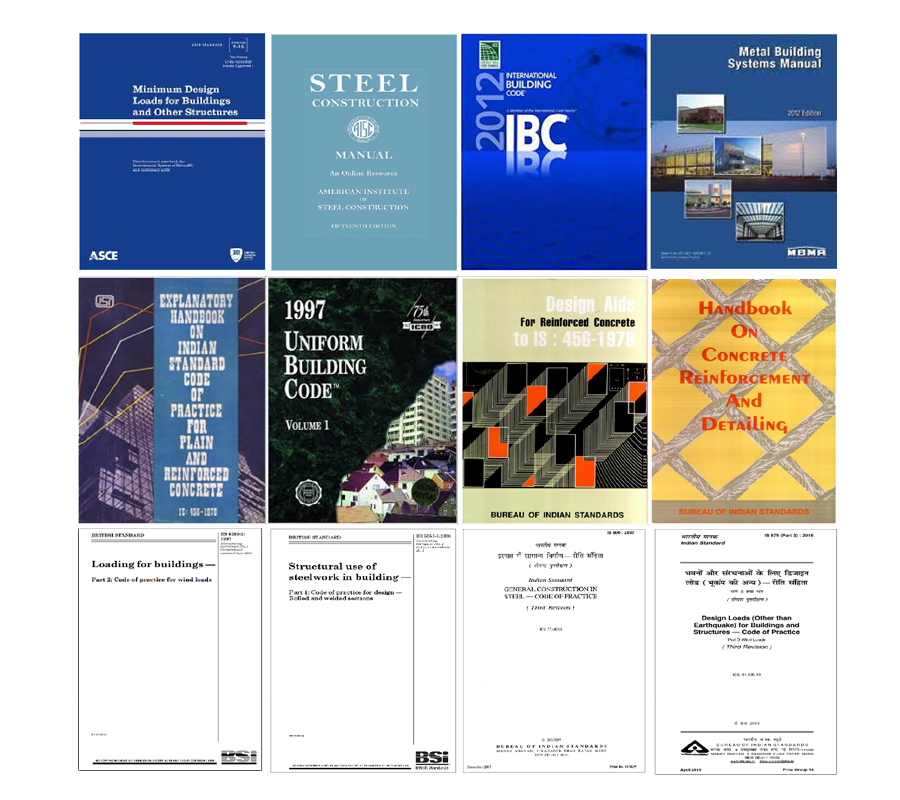Design and Detailing of Steel Structures
- Structural Specification: Gathering the structural details and specifications from the client as per their requirements.
- Design Consultation: Communication with the client to confirm the design parameters considered, codes and softwares to be used etc.
- Estimation: Arrival of the estimated cost of the structure for the given specifications.
- Analysis and design: Analysing the structure and arriving the most economical design by considering the area, municipality requirements with reference to the codes of practice. Latest software tools are utilized to arrive the optimum design.
- Approval Drawings: Preparation of the final approval drawings showing all the Structural details like member sizes, connection details, base plate sizes etc.
- Fabrication sketches: Once the approval drawings are approved by the concerned authority, fabrication sketches are made using the latest software techniques.

References and Standards
Loading Codes
- Metal Building Manufactures Association (MBMA) 1986, 1996, 2002, 2006, 2010-This manual reflects the latest refinements and advances, and is recognized as the PEB standard worldwide.
- American Society of Civil Engineers(ASCE)
- International Building Code(IBC)
- CP3,BS-6399 (British Standards)
- Universal Building code(UBC)
- Indian Standards IS 875 Part 1 to 5 :1987-codes of practice for design loads(other than earthquake)for buildings and structures(second revision)
Design Codes
- American Institute of Steel Construction(AISC)
- American Iron and Steel Institute(AISI)
- BS 5950(British Standards)
- IS 800(Indian Standards)
Design of Reinforced Concrete Structures
Any structure to be constructed must satisfy the need efficiency for which it is intended and shall be durable for its desired life span. Thus the design of any structure is categorized into two main types.
- Functional Design
- Structural Design
Functional Design:
The structure to be constructed should primarily serve the basic purpose for which it is used and it must have a pleasing appearance. The building should provide happy environment both inside and outside. Therefore the functional planning of a building must take into account the proper arrangements of rooms to satisfy the need of the client, good ventilation, lighting, acoustics, unobstructed view etc. By considering all these aspects, a perfect architectural plan and elevations are achieved.
Structural Design:
Once the form of the structure is selected, the structural design process starts. Structural design is an art and science of understanding the behavior of structural members subjected to loads and designing them with economy and elegance to give a safe, serviceable and durable structure. The process of structural design involves the following stages.
- Structural planning
- Action of forces and computation of loads
- Methods of analysis
- Member design
- Detailing, Drawing and preparation of schedules.
References and Standards
Loading Codes
- Indian Standards IS 875 Part 1 to 5 : 1987-codes of practice for design loads(other than earthquake)for buildings and structures(second revision)
- Indian Standards IS 1893: 2016 – criteria for earthquake resistant design of structure (fourth revision).
- Indian Standards IS 13920: 1993 – ductile detailing of reinforced concrete structures subject to seismic forces.
- British standards BS 6399- 1: 1996-Code of practice for dead and imposed loads
- British standards BS 6399- 2: 1996- Code of practice for wind loads
Design Codes
- Indian Standards IS 456-2000- Plain and reinforced concrete-code of practice (fourth revision)
- British standards BS 8110-part-1- Plain and reinforced concrete-code of practice for design and construction
Design Handbooks
The bureaus of Indian Standards have also published the following handbooks which serve as useful supplement to the 1978 version of the codes.
- SP 16 – 1980 – Design Aids (for Reinforced Concrete) to IS456: 1978
- SP 24: 1983 – Explanatory handbook on IS 456: 1978
- SP34: 1987 – Handbook on Concrete Reinforced and Detailing.
British standards BS 8110- 3- Design charts for singly reinforced beams, doubly reinforced beams and rectangular columns.
